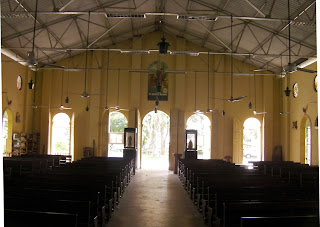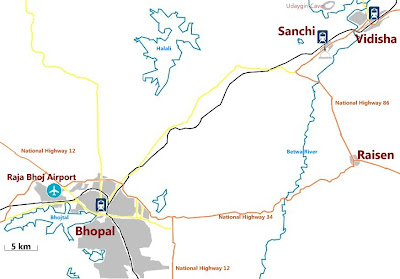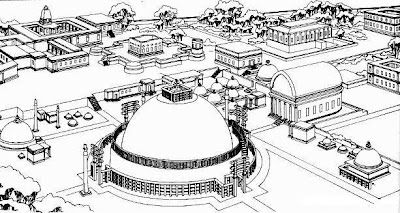 |
| Church of St John dal Bastone, Pelawatte |
The
Church of St John dal Bastone (John of the Staff), in Pelawatte, Talangama South, is the
only
church in the world dedicated to the Sylvestrine hermit. His other cult centre is at
St Benedict’s Cloister Church, Fabriano, in Italy.
John of the Staff
Giovanni
Bonelli Bottegoni was born on 24 March 1200 in the village of Paterno,
Fabriano, in
the area of Italy known as the March of Ancona. He was the youngest of
the five children of his wealthy farming parents, Bonello and Supela Bottegoni.
A studious boy, his parents sent him to study the humanities at the
University of Bologna, where
he was attracted to religious matters.
He was suddenly afflicted with a purulent abscess on
one side of his thigh, which put a stop to his studies in Bologna. He journeyed
home on the back of a donkey, which weakened his thigh further. Consequently,
he remained lame for the rest of his life, needing a staff to help him walk,
for which he was nicknamed Giovanni dal Bastone (‘John of the Staff’).
 |
| St John of the Staff, figurine from the crypt, Fabriano |
Although unable to continue studying, John had
acquired a certain degree of culture. In order to support himself financially,
he opened a school in Fabriano. About 1230 he was attracted by the reputation
for holiness of the venerable Silvestro Guzzolini of Osimo, later
canonised as
St Sylvester Gozzolini, the founder of the
Sylvestrine eremitic holy order.
 |
| St Sylvester Gozzolini |
St Sylvester had established a hermitage at Montefano, not
far from Fabriano, which followed a modified
Benedictine rule. It was here that
John went, to be tested by St Sylvester and be received into the holy order.
The lifestyle at Montefano was austere, the aim being to minimise material
things so that one’s attention was solely on God. John lived the next 60 years
reclusively in a cell, observing the greatest poverty and dedicating himself to
prayer.
 |
| Sylvestrine hermitage, Montefano |
Seeing his progress, St Sylvester caused John’s promotion to
the priesthood. His advice was sought by his fellow monks, when afflicted by
worries or doubts.
In 1264 Marsilia, a widow of Attiggio, a village at the foot of Montefano, together with her daughter Sorabona, named John a co-executor of their will, which left modest sums to each of the monks of the order (as well as other religious men and women and the poor of Fabriano). John was named first after St Sylvester in precedence, indicating his importance.
 |
| 'St John dal Bastone celebrates mass', altar of St Benedict's, Fabriano |
At the conclave held after the death of St Sylvester
in 1267, John was the person to whom all turned to ensure harmonious relations. He continued to preach and acquired a reputation for great sanctity, becoming the most illustrious of the first generation of followers of St Sylvester.When he was 90 years old, John’s affliction worsened. The Sylvestrine
Prior-General, Blessed Bartolo Tebaldi da Cingoli had a vision of a beam of light streaming
down the mountain from John’s cell to the monastery at Fabriano. John was taken to Fabriano for treatment and
died there on 24 March 1290, saying
'Courage brothers, when I get to heaven I will pray for you. I expect you all there!'
He was laid to rest in the cloister church of
St Benedict in Fabriano.
 |
| Cloister Church of St Benedict, Fabrian |
John was immediately acclaimed a saint by the voice of the
people, without any canonical procedure. Venerable Rambotto Vicomanni, the
Franciscan Bishop of
Camerino, appointed a commission of two canons, aided by
two laymen with a notary as their secretary, to collect and verify evidence of
the authenticity of his miracles. However, it was not until 29 August 1772,
under Pope Clement XIV, that he was beatified.
Cult centres and the Sylvestrines in Sri Lanka
In 1586 a crypt was built at the Cloister church of St Benedict,with its ceiling adorned with scenes from John's life. At the centre of the crypt is John's tomb, holding his relic and the staff that gave him his nickname. It is said that this crypt is in the house that John lived in when he moved to Fabriano; he is said, while living here prior to taking vows, to have prophesied that a church would be built on this spot.
 |
| Crypt of St John dal Bastone at the Cloister Church of St Benedict, Fabriano |
In 1845, the Sylvestrine monk Fr.
Giuseppe Maria Bravi (later the
Vicar Apostolic of the southern vicariate of Colombo) had arrived in Sri Lanka under the auspices of
Propaganda Fidei,
soon to be joined by other missionary confrères. They were the first Benedictines
in the island
and their foundation in Sri Lanka was the first the Sylvestrines had outside Europe.
They were responsible for the establishment of St Anthony's College, Katugastota, in 1854 and St Benedicts College, Colombo in 1863.
One hundred years after John dal Bastone's beatification, on 29 August 1872, the foundation
stone was laid for a Church in his name, in the suburb of Pelawatte, in the
town of Talangama, just outside Colombo. The Church,
completed in 1881, was administered by the Sylvestrines.
Following the consecration of the Church of St John dal Bastone, the Sylvestrines moved from Colombo to the new Diocese of Kandy in 1883. They established St Sylvester's Monte Fano Monastery at Ampitiya, St Benedict's Monastery on the former Villiers' property of Adisham in Haputale and St Sylvester's College, Kandy.
By the turn of the century, Sri Lanka accounted for about 40% of the Sylvestrine congregation. It was from Sri Lanka that
Fr Peter Farina, an
Italian, went to Sydney in 1949, to begin the Sylvestrine congregation Down Under.
In 1972, Friar Michael Lanza, OFM obtained in 1972
from
Archbishop Thomas Cardinal Cooray, the quasi-parish of Talangama and the
church was entrusted to his order, of Franciscans and in 1974, a foundation of
the Order of Friars Minor was established here. Almost nine years later, the
foundation stone for a friary was laid here.
 |
| Foundation stone for the re-established OFM order, built into church wall |
The church celebrated its 125th anniversary in
2006, and a commemorative five-rupee stamp was issued by the Sri Lanka Post,
which depicted the façade of the church together with an image of St John
Bastone from one of the stained glass windows in the church.
 |
| 125th anniversary stamp |
Description
The church has a unique Italianate faux-Baroque façade (see larger photo
HERE),
with tropical Iberian influences. The façade is flanked by two bell
towers (also used to mount loudspeakers). It
is distinguished by a wide portico leading to the traditional three
great doors. There are also two smaller doors leading to the outer
aisles (which are not separated in this church by pillars, but form part
of the nave).
 |
| Northern bell tower |
The
place of the traditional aisles is taken by two verandahs on the
outside on either side of the nave (to which it is connected by steel-grilled doorways), to which access is via the lower
arches of the bell towers. These lead (on the left) to the southern transept and the chapel and (on the right) to the northern transept and the padre's office at the rear. Two confessionals are located on these verandahs.
 |
| View from the crossing: the nave and narthex. |
Above the central doorway is a cartoon of St John dal Bastone. The place of the
narthex is taken by the eastern end
of the nave (the traditional westward alignment is reversed), and the baptismal
fount is located here. It is separated from the seating area by the
shrines of two Saints -
St Benedict and
St Francis - which flank the entry to the central aisle.
 |
| Shrine of St Benedict |
|
|
|
|
 |
| Shrine of St Francis of Assisi |
Above the doorways leading to the verandahs on either side of the nave are a number of stained-glass clerestories, depicting scenes from the
Passion of Christ.
 |
| Northern aisle |
In place of the apse, the
transept itself houses the
chancel and the
sanctuary, so the main area of the church is in the shape of a 'T' rather than a '+'. However, the semblance of a cross is restored by the
Sacristy, accessed via two doors on either side of the altar.
 |
| Chancel and sanctuary |
Unlike the rest of the church, the crossing, the chancel and sanctuary have a ceiling, of wood. On either side of the chancel, the two arms of the transept house various shrines.
 |
| Northern transept |
In the northern transept, which houses the choir, is a triple altar, the central place occupied by the shrine of
St John the Apostle, flanked by those of
St Anne the mother of Mary and the Madonna and child.
 |
| Shrine of St John flanked by St Anne (left) and the Madonna and child (right) |
There is also a wooden
triptych altar piece with a Madonna and Child (a reproduction of the original
icon of Our Mother of Perpetual Help enshrined in the Redemptorist Church of St. Alphonsus in Rome), flanked by the two sides of the
Miraculous Medal of St. Catherine Labouré.
 |
| Triptych with Our Mother of Perpetual Help |
The stained-glass image of St John dal Bastone used
in the commemorative postage stamp was taken from that in the circular
clerestory on the wall of the northern transept.
 |
| St John dal Bastone in stained glass clerestory in Northern transept |
|
The southern transept, which leads (via a glass door) to the chapel, has a similar clerestory, this time depicting St Francis of Assisi with Christ on the Cross.
 |
| Southern transept |
The southern transept contains shrines of Jesus Christ,the Virgin Mary and various saints. A triple shrine, mirroring that in the northern transept, depicts St John dal Bastone, flanked by St Sebastian, St Francis of Assisi and St Anthony of Padua, as well as the Infant Jesus.
 |
| Shrine of St
John dal Bastone, flanked by St Sebastian & St Francis (on left)
and St Anthony and the Infant Jesus (on right) |
Feast
John dal Bastone is remembered by
the monks of the order of Sylvestrines on 24 March, but the feast of the
church in Pelawatte is in late July. On the day following the ninth day of prayer (
Novena), the vespers mass is followed by a
procession, during which the statue of the Saint is paraded through Pelawatte.
 |
| Image of St John dal Bastone taken in procession |
The statue of the
Saint is preceded by marching bands and by members of the congregation
bearing candles. The statue's arrival at places along the route is
marked by the faithful by the lighting of crackers and launching of rockets.
 |
| Women of the congregation bearing candles |
The streets along
which the procession travels are decorated with coconut leaves,
banners, lights and crosses, punctuated by images and shrines of the
Saint.
Getting there, staying there
St John dal Bastone's church is on Church Rd, Pelawatte, off the Battaramulla-Pannipitiya road, just past the Cargill's supermarket. It can be reached easily from Colombo, Ethulkotte and Rajagiriya (via Parliament Road), from Nugegoda and Pitakotte (via Talawatugoda Road) or from the E1 Southern Expressway (via Kottawa and Pannipitiya Road). Access is also possible, via the Pahalawela Road, from the Japan-Sri Lanka Friendship Road, which borders the Diyawanna Lake.
 |
| Map of Pelawatte, showing location of church |
There are regular bus services along the Panniipitiya Road, and the church
provides an interesting addition to a visit to the Parliament area or
the Diyawanna Bird Sanctuary.
If one wishes to stay in the area, there are two very expensive villas available for rent.
La Villa Sanctuary, Talawatugoda, borders the marsh, less than a kilometre from the Church. The
Villa Talangama lies on the Talangama Tank, about two kilometres away. Both have excellent views of the wetlands and of the bird life protected by the sanctuary.
Click
HERE for the website of the church.








































